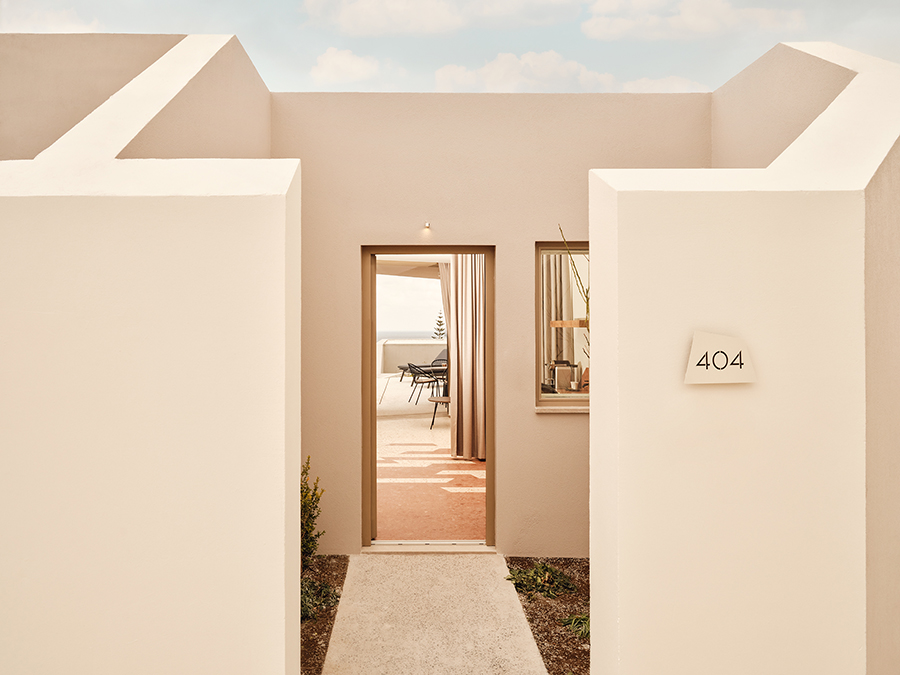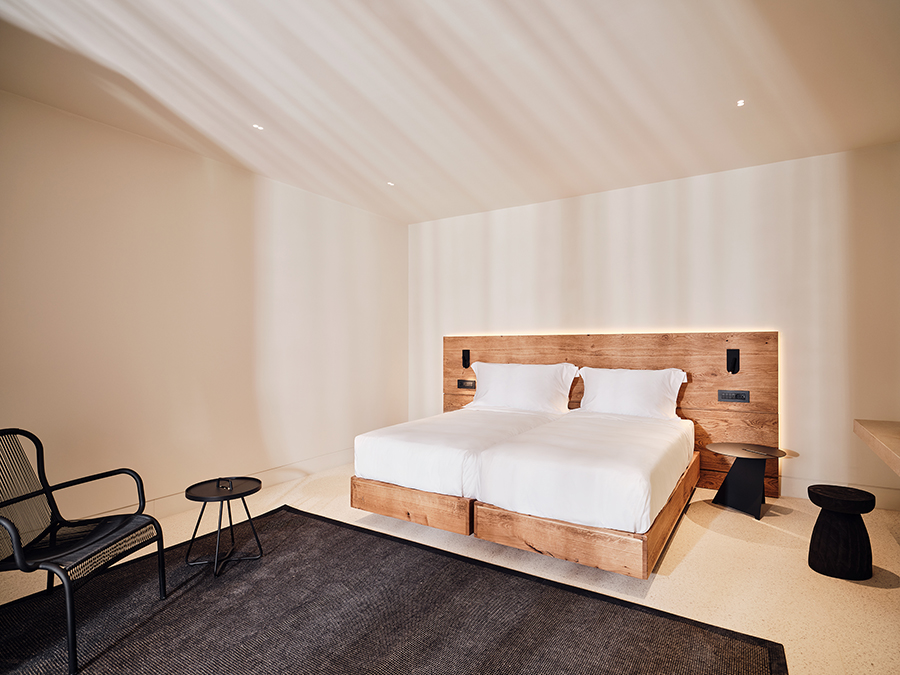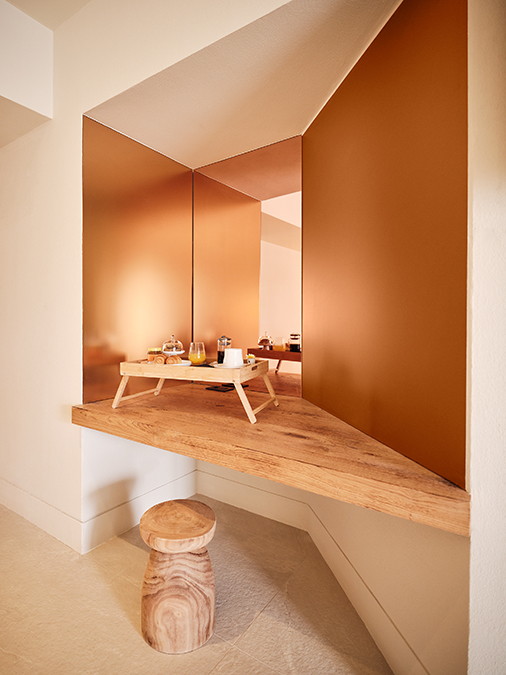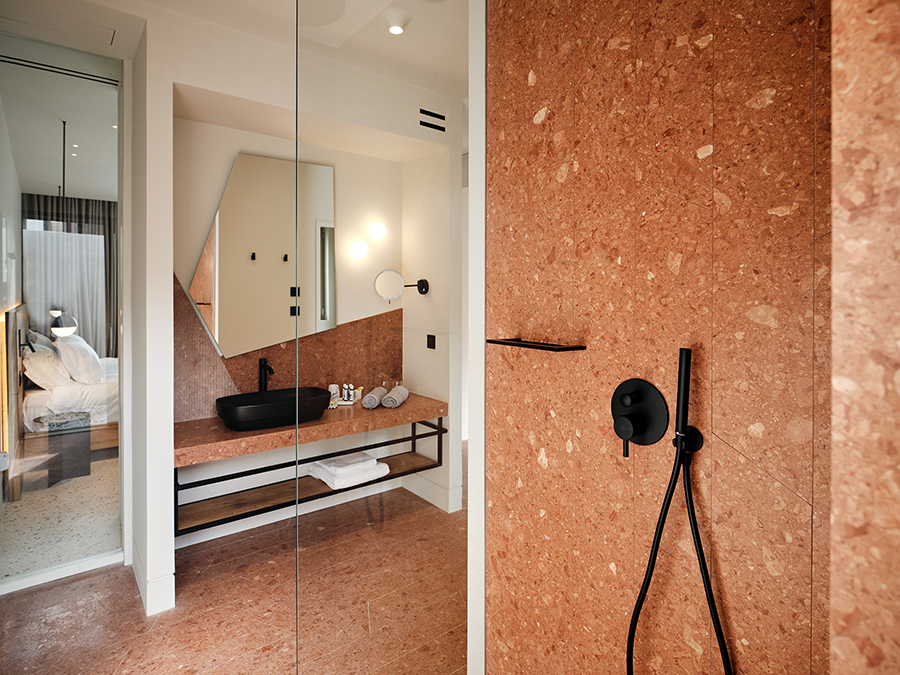Nous, Santorini
Structural upgrade & fit out of an existing Hotel and construction of a new development in Santorini

About the project
The project develops in the central area of Santorini, close to the airport, in 6 plots with total area 43.000 m2. It includes the structural upgrade & fit out of ex Image Hotel and the development of 45 New Suites in the adjacent plots, covering a total building space of 14.000 m2.
The refurbishment of the existing structures covers a total building space of 7.350 m2, including 165 beds of 4 room types, 17 bungalows & heated swimming pools, an outdoor pool - jacuzzi of 1.150 m2, a restaurant - bar with a total area of 1.100 m2, two multipurpose rooms, a tennis court, MEP facilities, water tanks, parking spaces for 34 vehicles and extensive planting areas.
The new development covers a total building space of 6.650 m2 and refers to the construction of 45 ground floor suites, including 140 beds of three different types, with basements for the MEP facilities, 45 heated swimming pools and a courtyard with planted areas.
In addition, a common promenade is created, which includes 5 Spa buildings, with an area of 1.150 m2 as an extension of the main pool of plot A.















